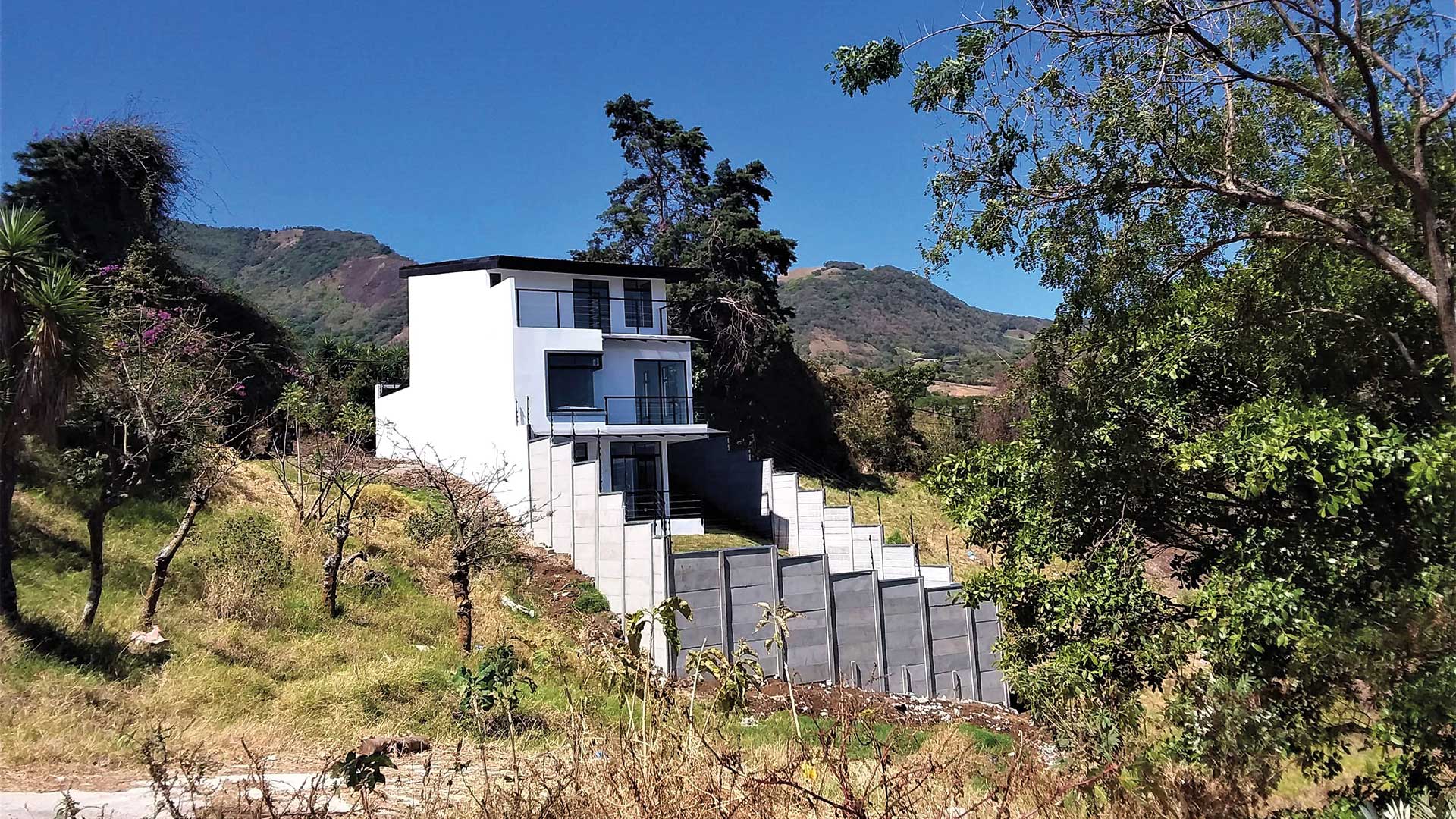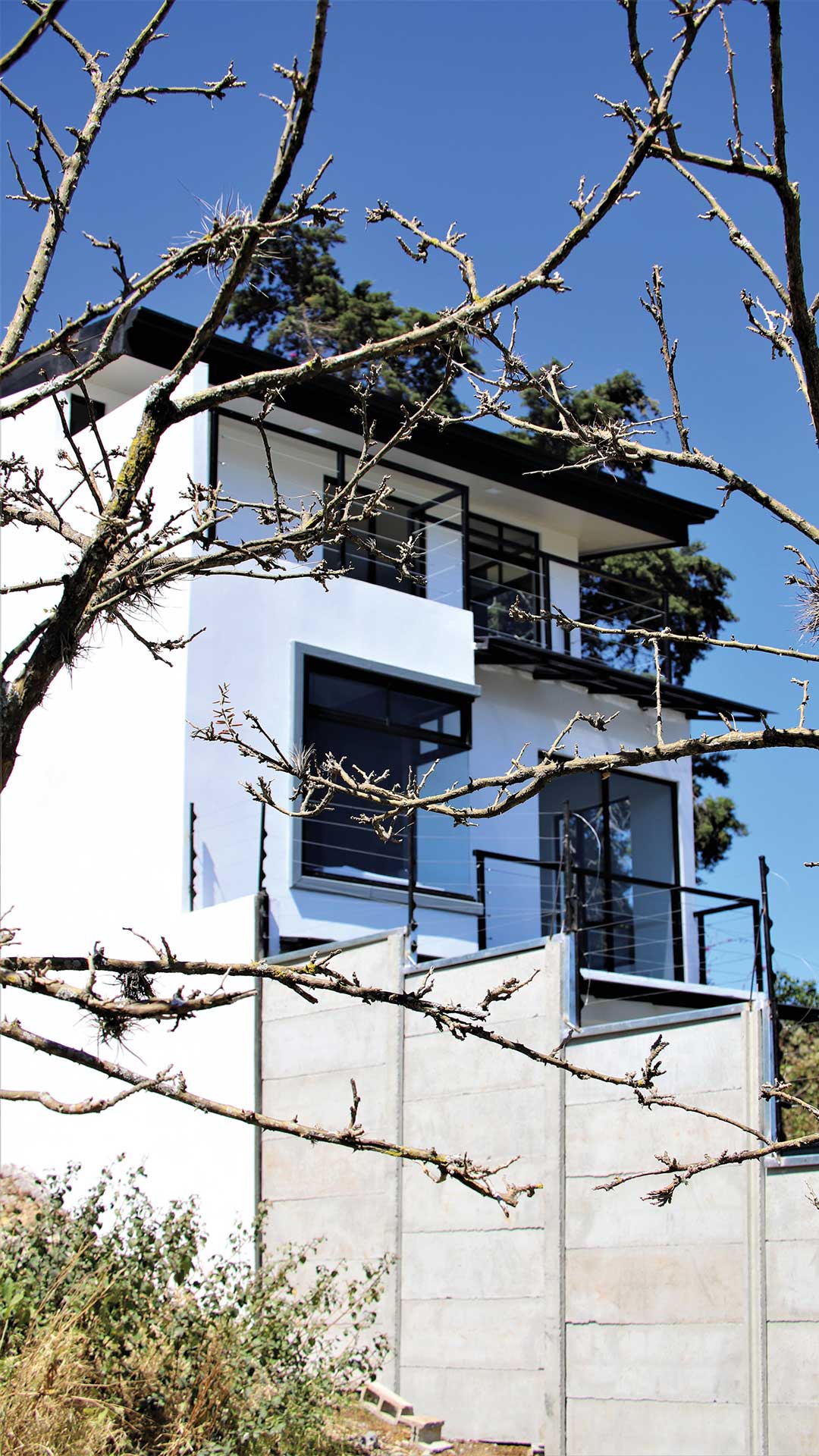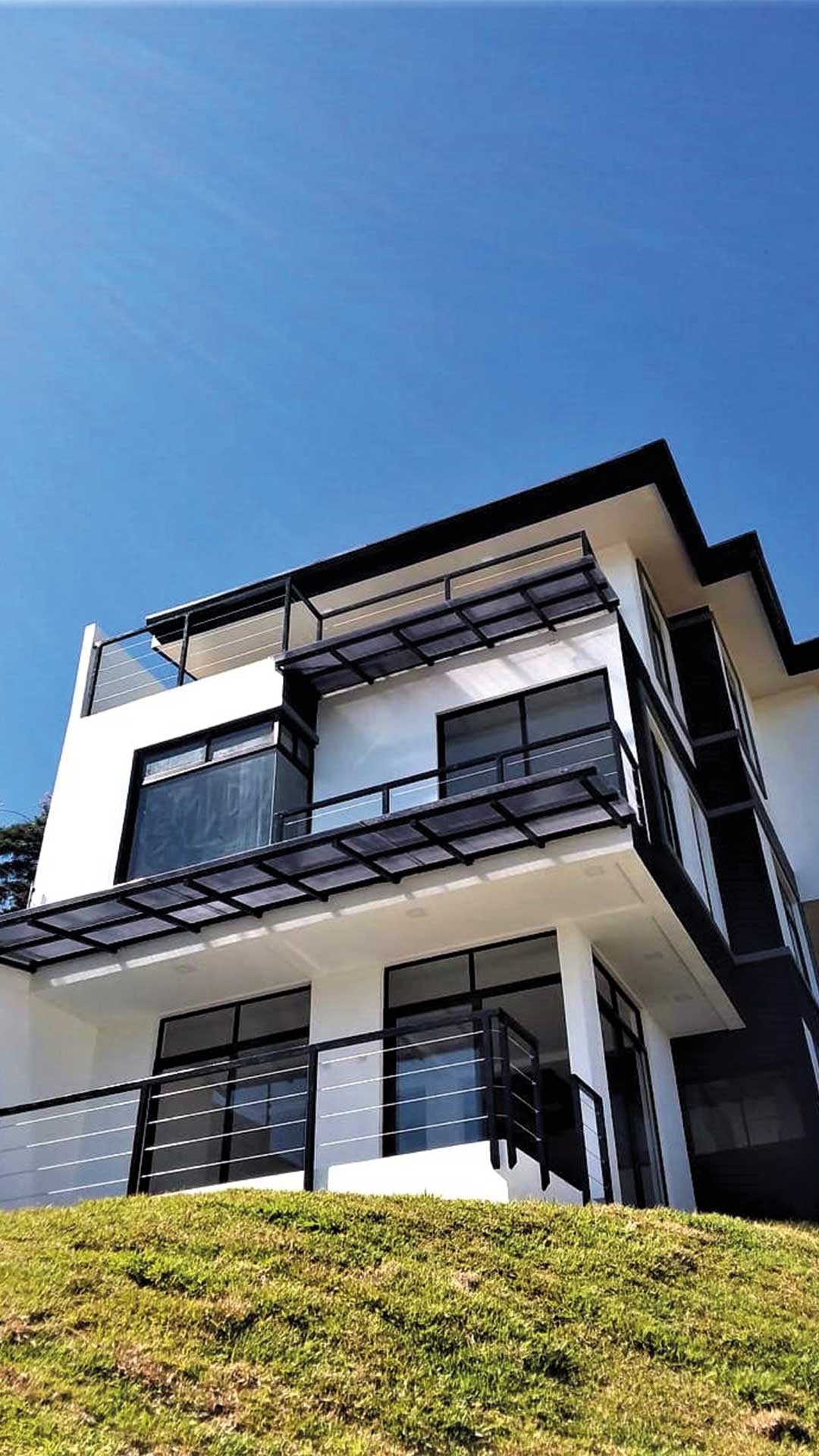escalonada house

escalonada house
location:
San Antonio de Escazú, San José
year:
2019
area:
250m2
use: residential
For this design we decided to take full advantage of the topography of the site, as it was quite steep, resulting in a three-level house of approximately 250 square meters. High walls with large windows that provide freshness and light. Details on the windows and painting in a combination of black and white to provide the character sought by the client.
The spaces were distributed as follows: on the first level the social areas such as living room, dining room, kitchen and a bedroom with bathroom, on the second level two bedrooms with bathroom and balcony and on the last level an apartment equipped for rent.



