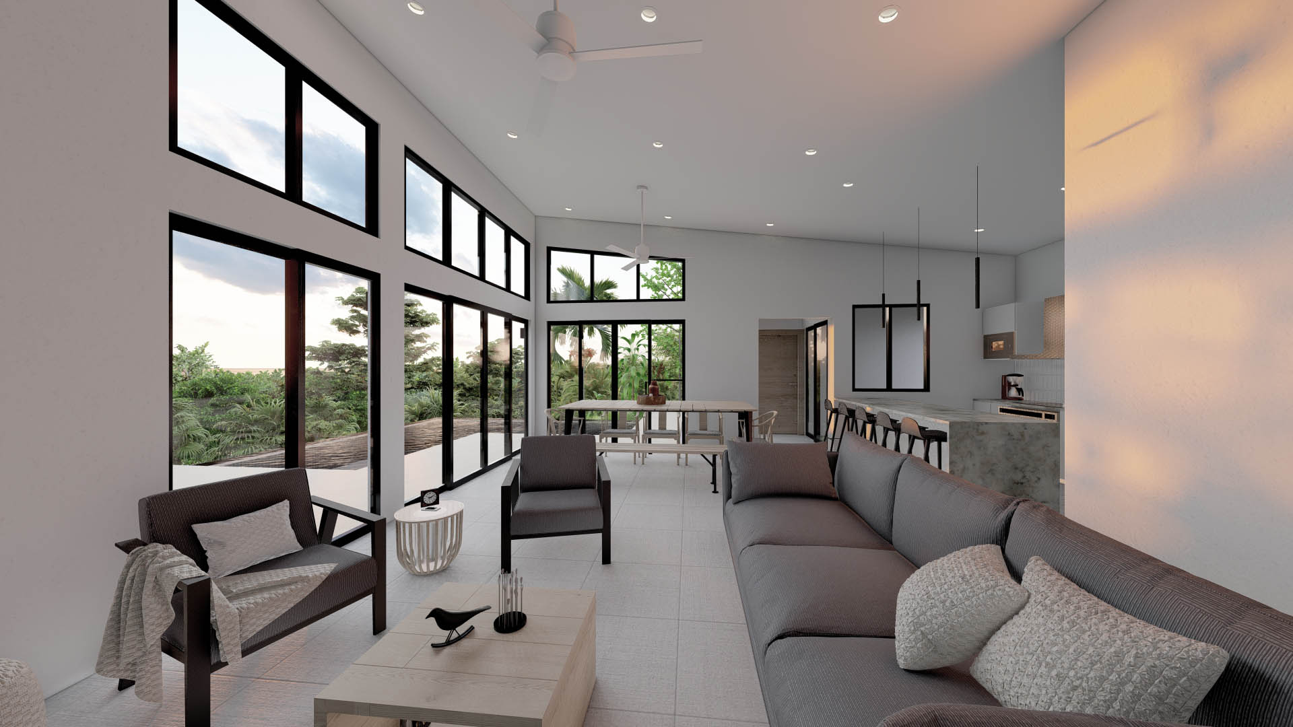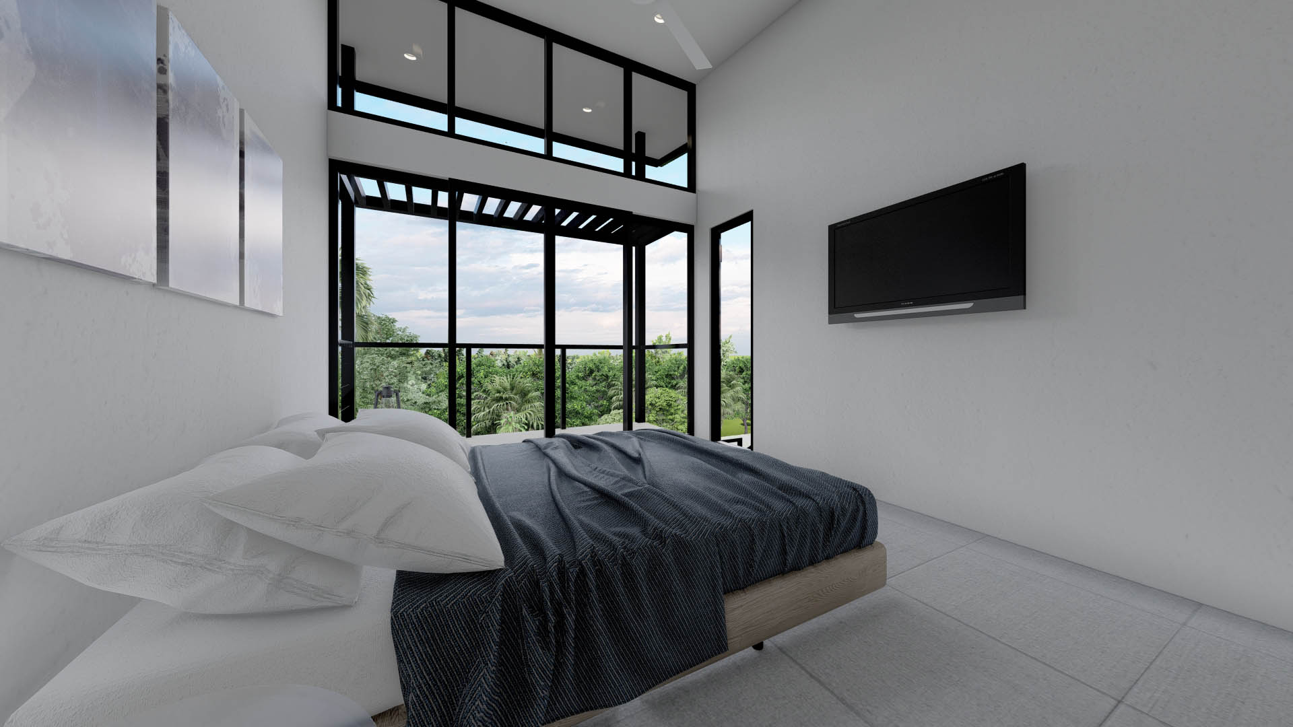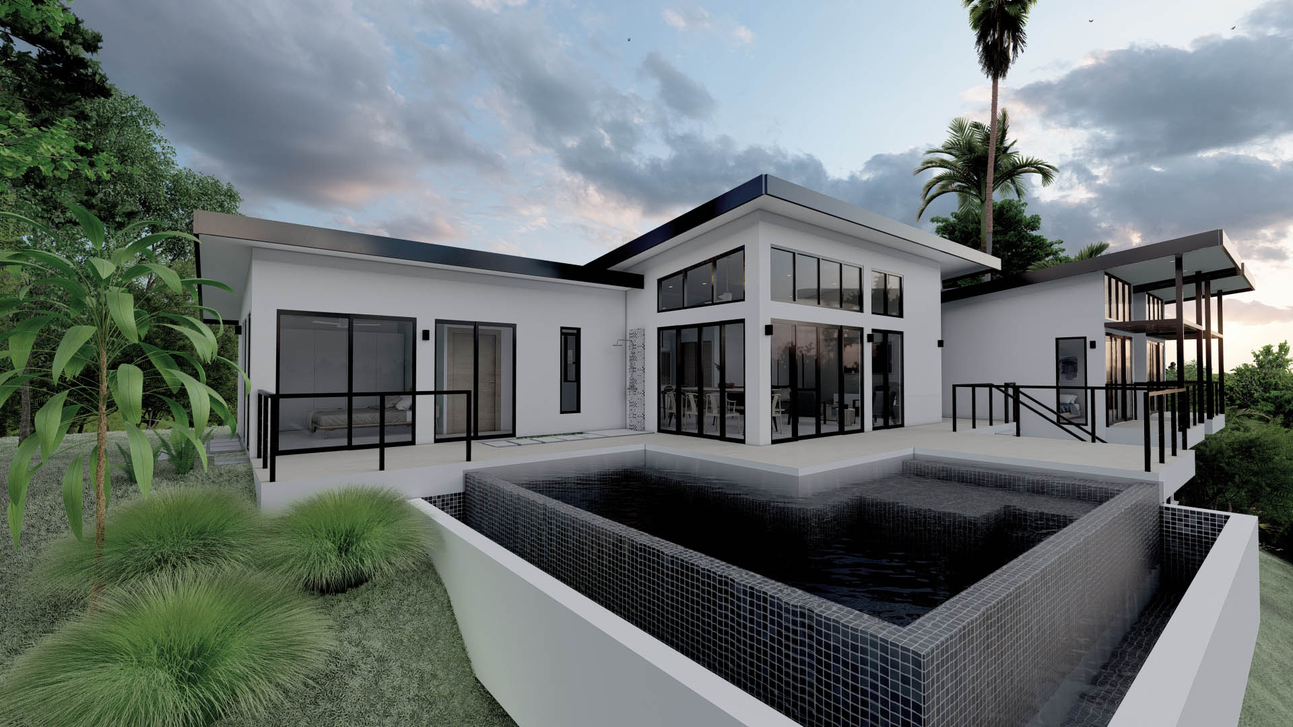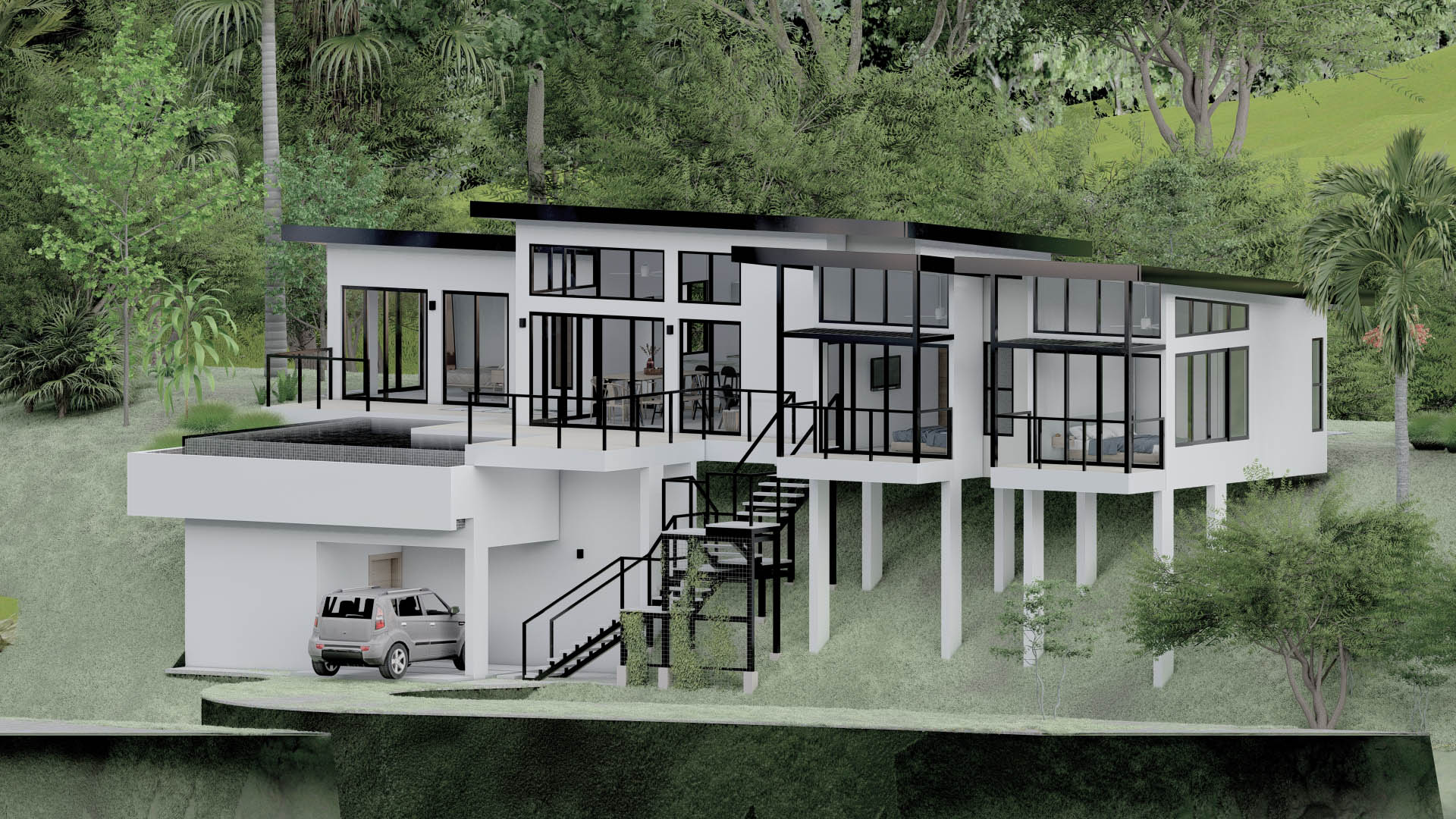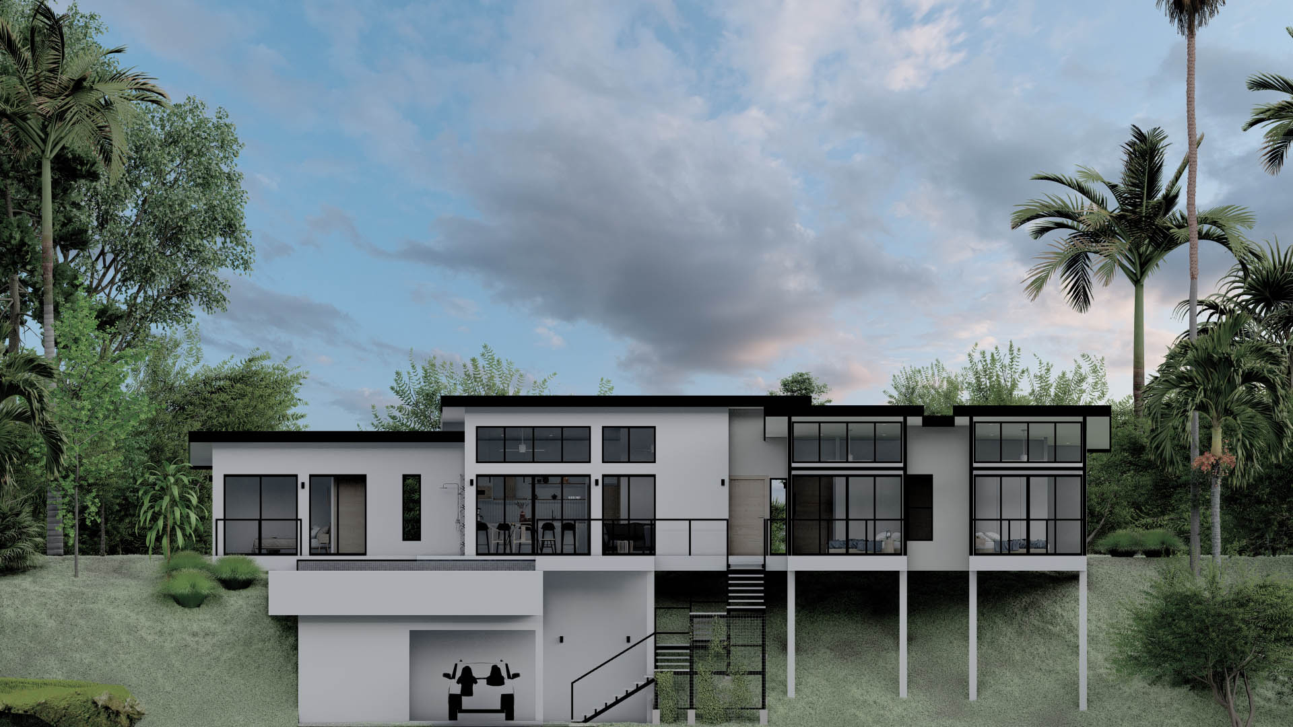colina house
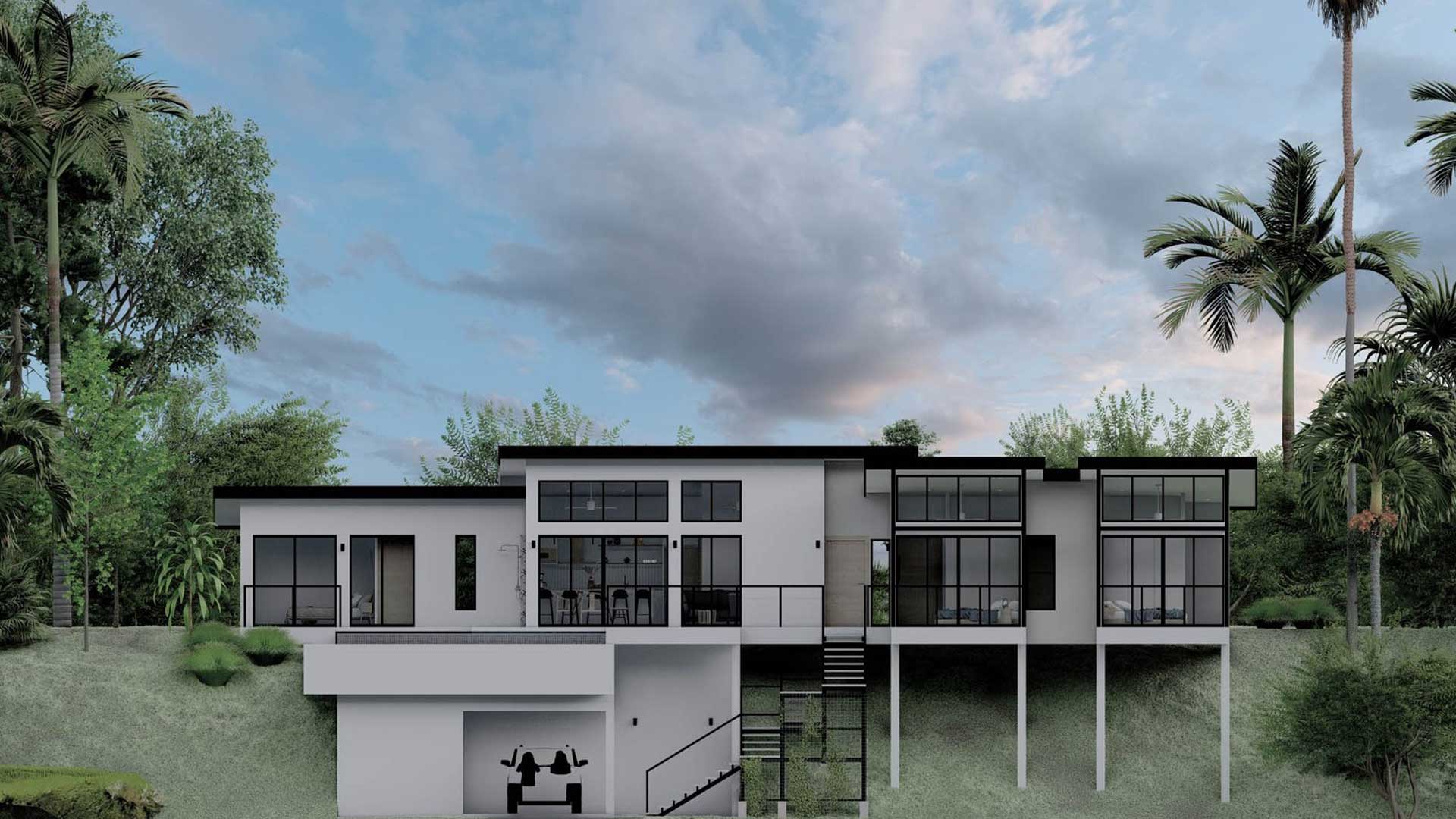
colina house
render
use: residential
Casa Colina presents a modern design, which seeks an openness towards the extraordinary visuals of the lot where it is located. This house adapts to the topography and extends terraces and balconies on the mountain, offering a space to relax and enjoy the contact with nature. The design presents an internal social area with open concept, which through sliding windows joins a terrace and infinity pool, so that it can be a single space for the coexistence of large groups. In the case of the private area this is segmented into a main area with privileged ocean views and a secondary area with three bedrooms focused on the view of the mountains. On the lower level the design proposes a parking space and an area for the storage of the necessary equipment for the pool. As for the construction, the house will be built with concrete foundations, columns and beams, 12 cm thick block walls, metaldeck mezzanine slabs and metal structure roofs. The hill house with its design is intended to be a comfortable environment to enjoy the natural richness of Costa Rica.

