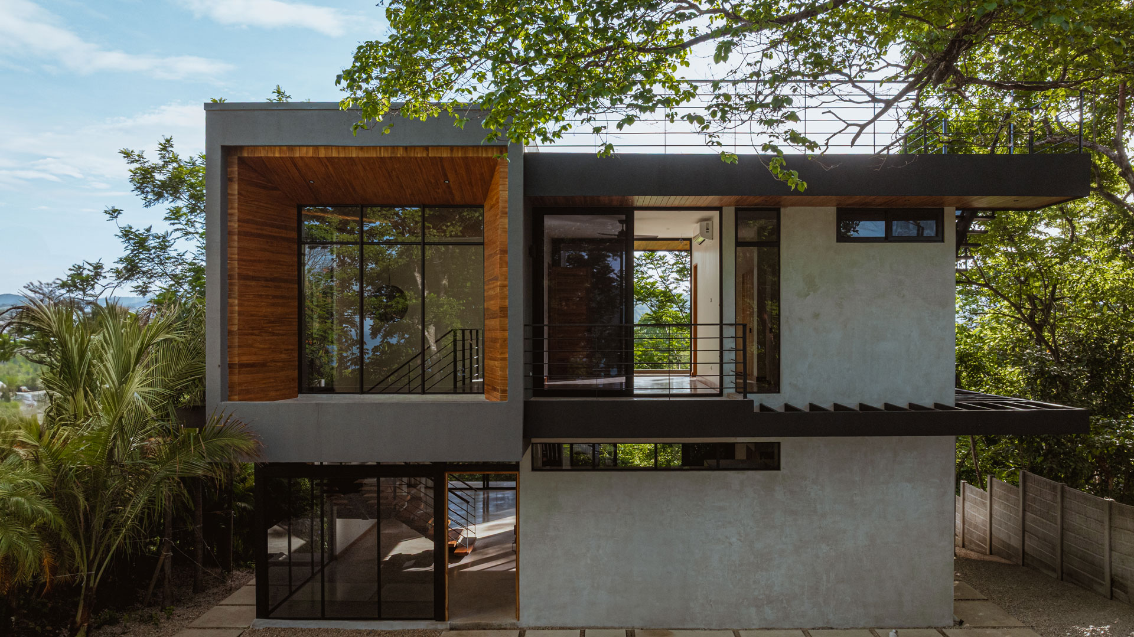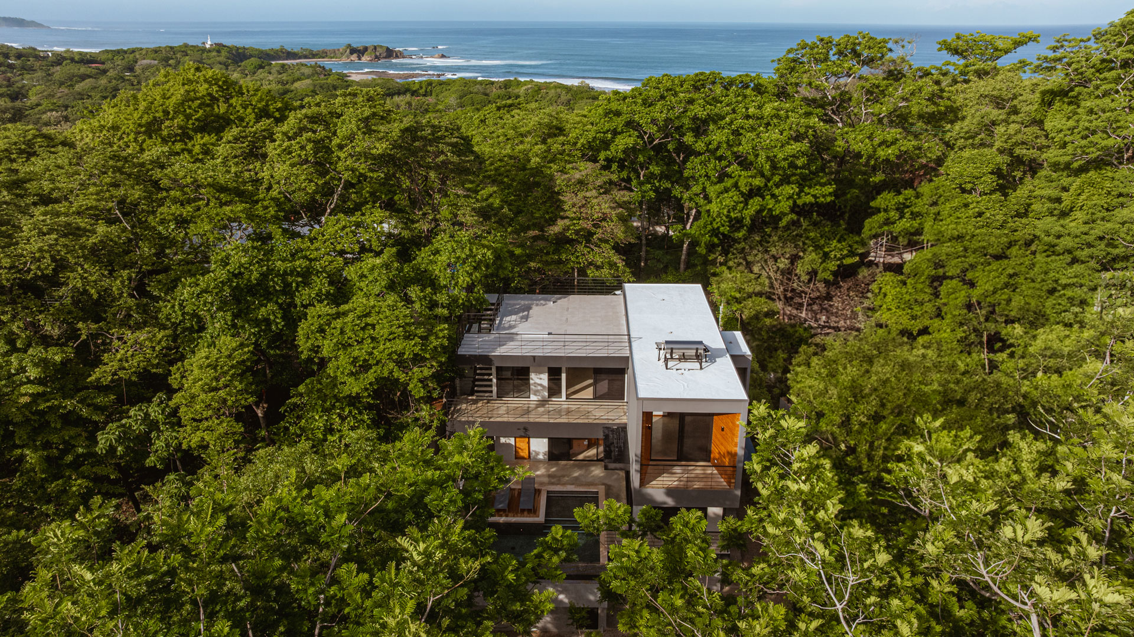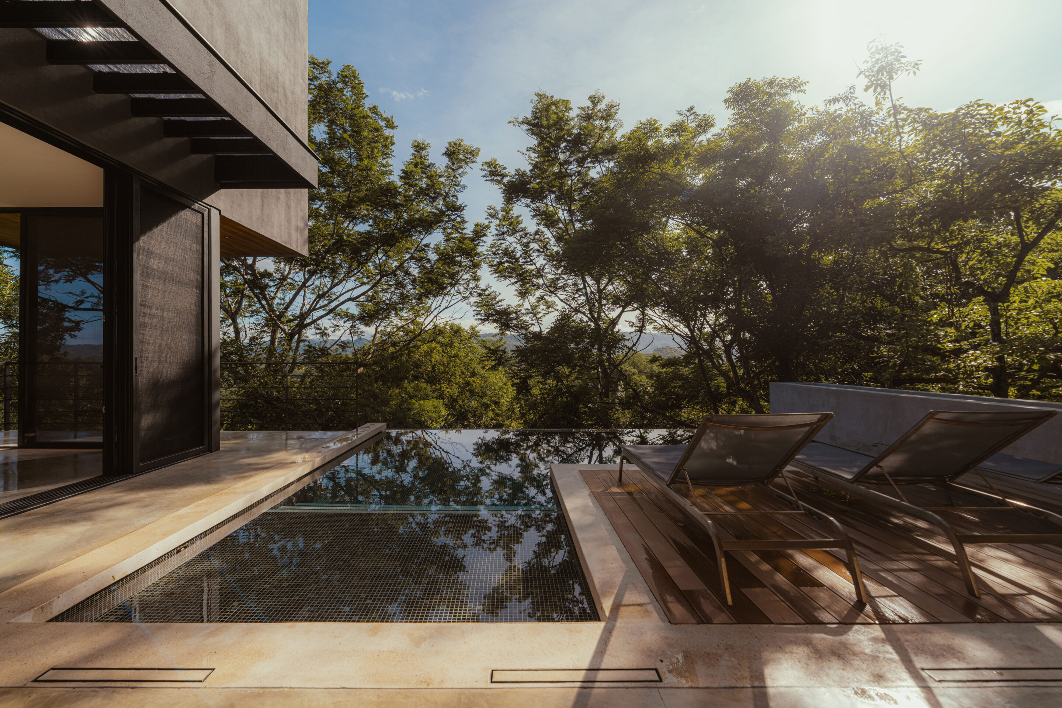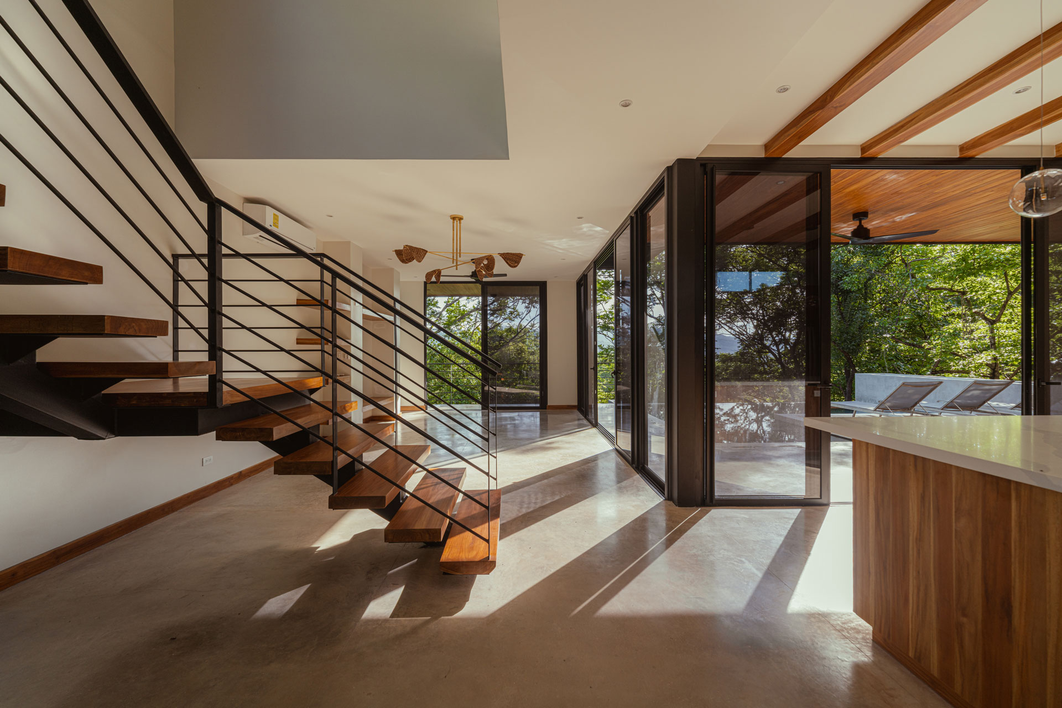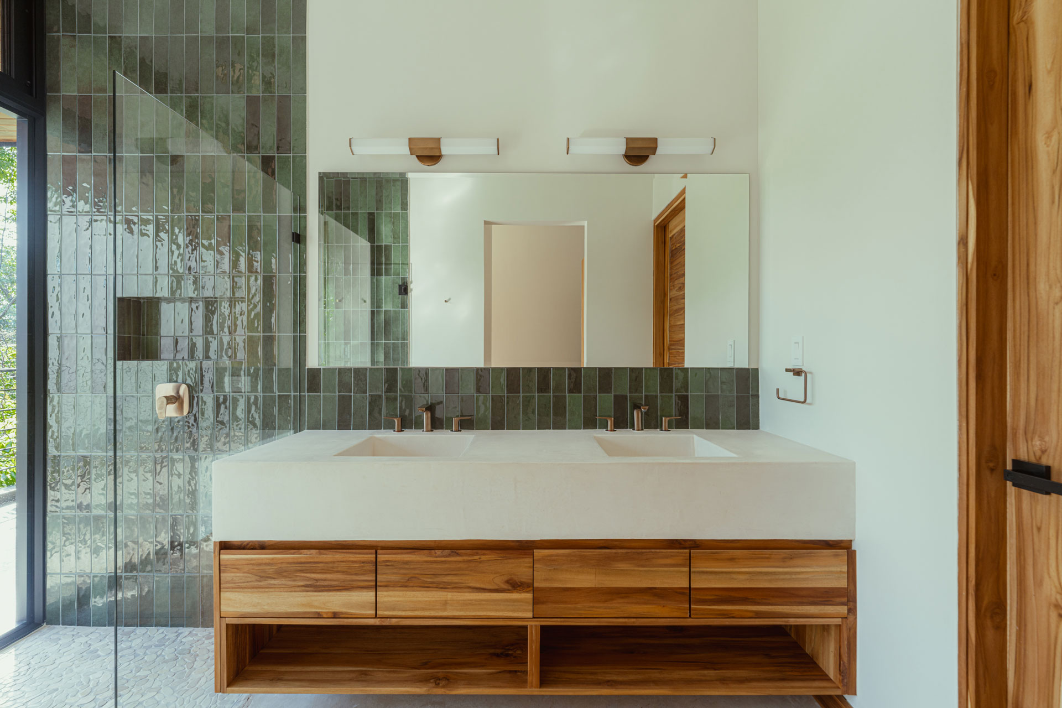Nichols
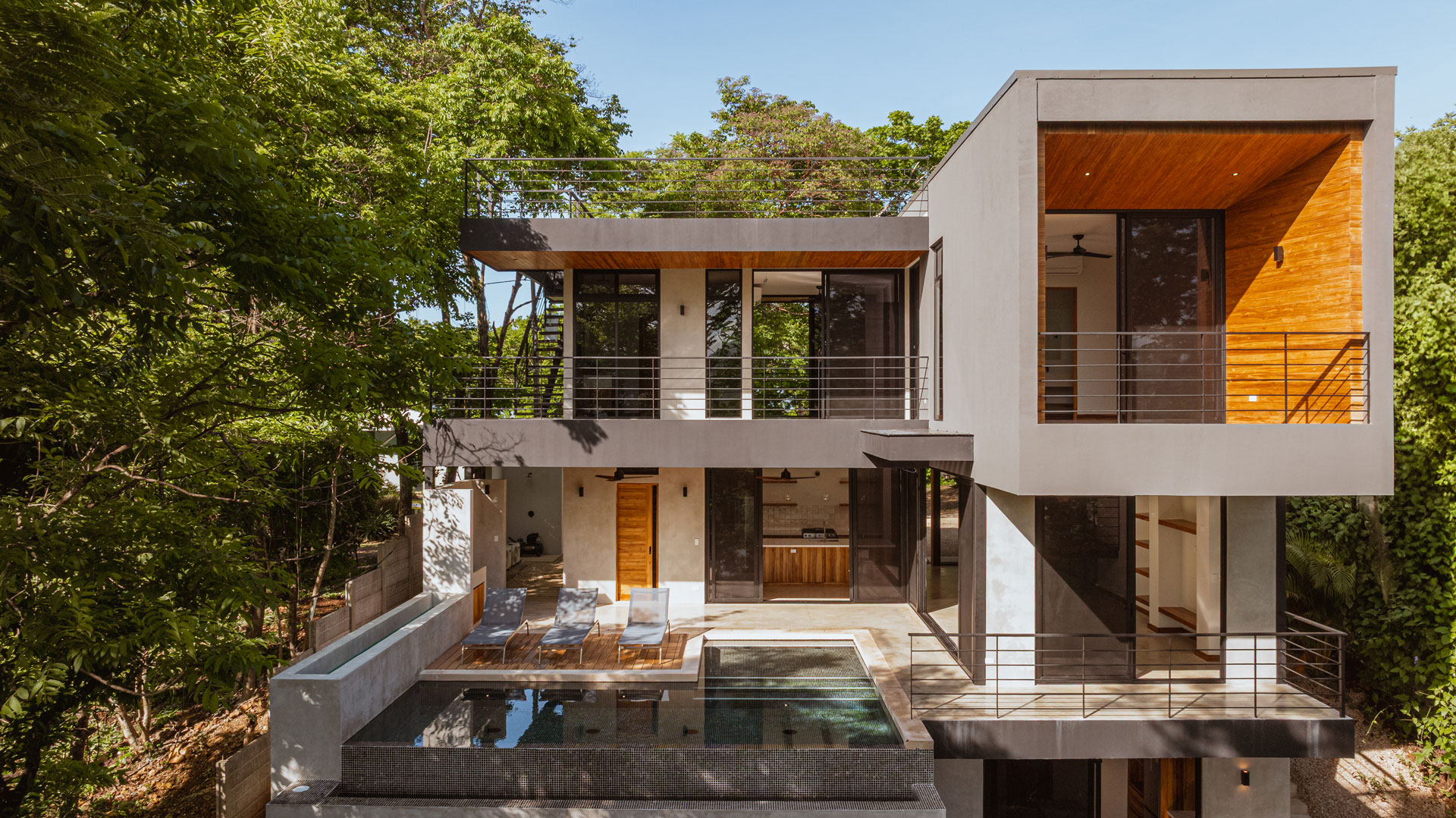
tall house
location:
Nosara, Guanacaste
year:
2025
use: residential
This three-story residential project with a rooftop terrace is located in a jungle setting, where contemporary architecture is sensitively integrated into the landscape. Through defined volumes, restrained materials, and a strategy of controlled openness, the proposal establishes a direct and respectful relationship with the surrounding nature.
On the lower level, the home features a private, independent studio, allowing this space to be inhabited as a self-contained unit, ideal for separate living or a work area completely isolated from the rest of the house.
The main level houses the social areas: living room, dining room, kitchen, BBQ area, and pool, designed to foster socializing and enjoying the tropical climate, with a seamless connection between the interior and exterior. The layout, accompanied by large windows and balconies, ensures constant natural lighting and ventilation and orients the views toward the green surroundings.
On the upper level are two bedrooms, each with its own private bathroom. In these spaces, colorful veneers were used to define focal walls, introducing movement, texture, and visual accents that contrast with the sober palette of the rest of the project.
Finally, an accessible rooftop extends the program into a space for contemplation or outdoor recreation, offering panoramic views of the jungle and strengthening the connection between the home and its natural surroundings.
More than a house, the project is conceived as a spatial sequence that alternates between introspection and openness, where each level responds to different ways of living, all deeply connected to the landscape.

