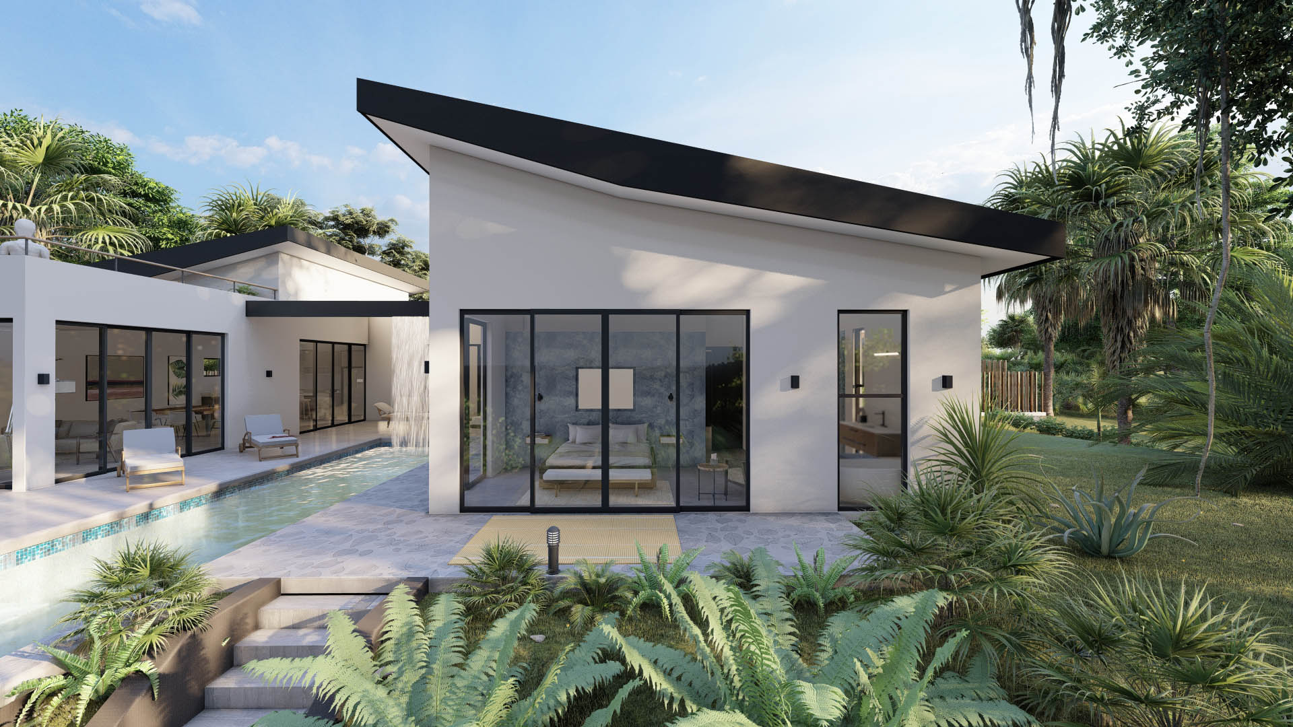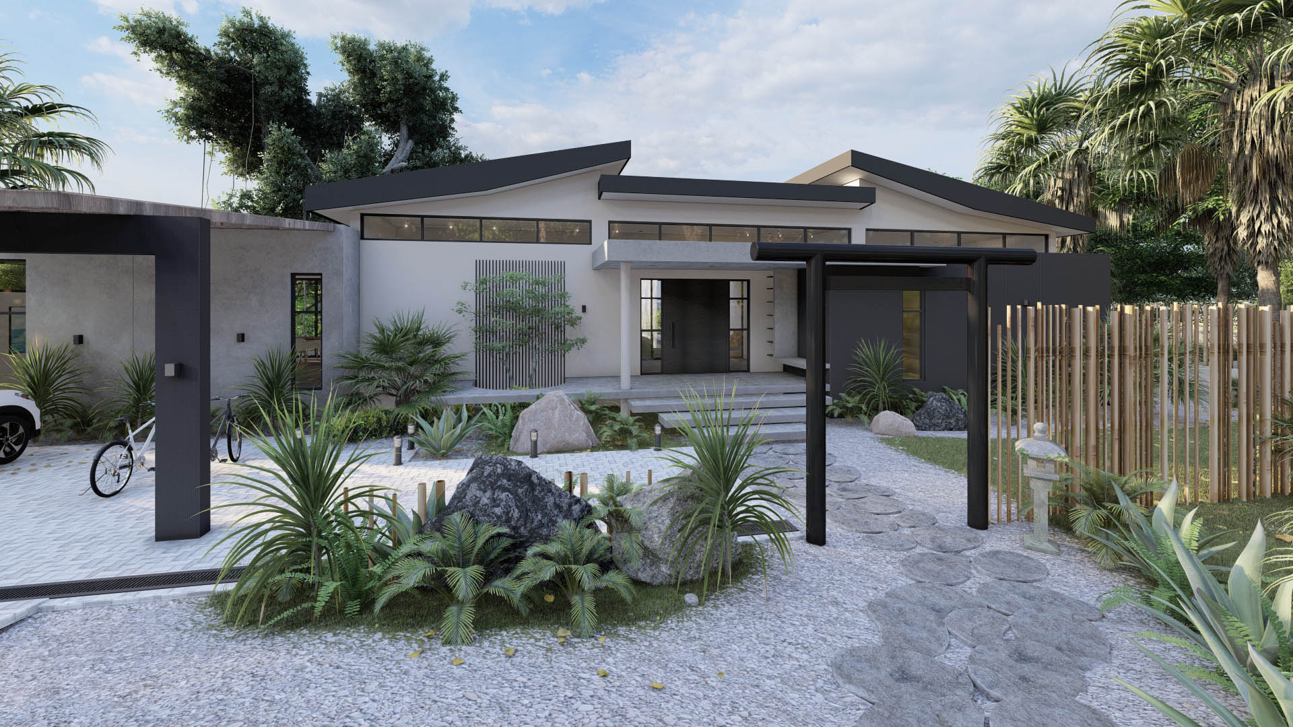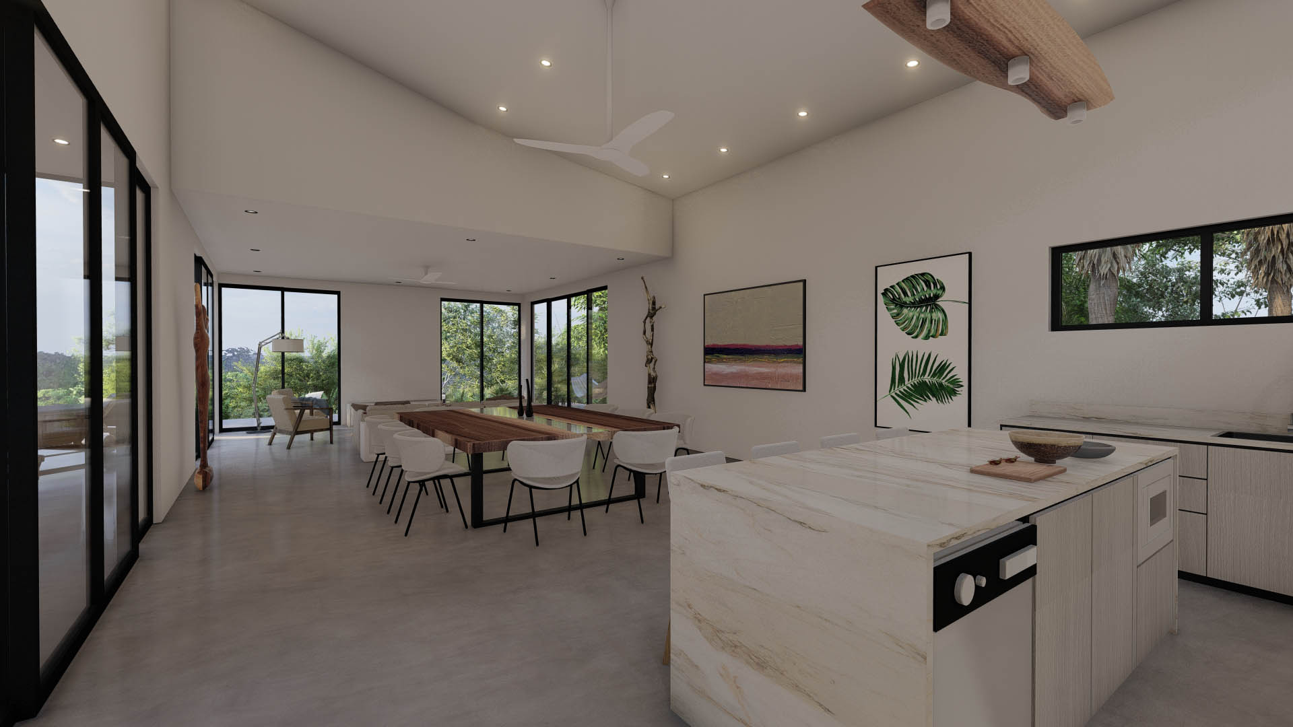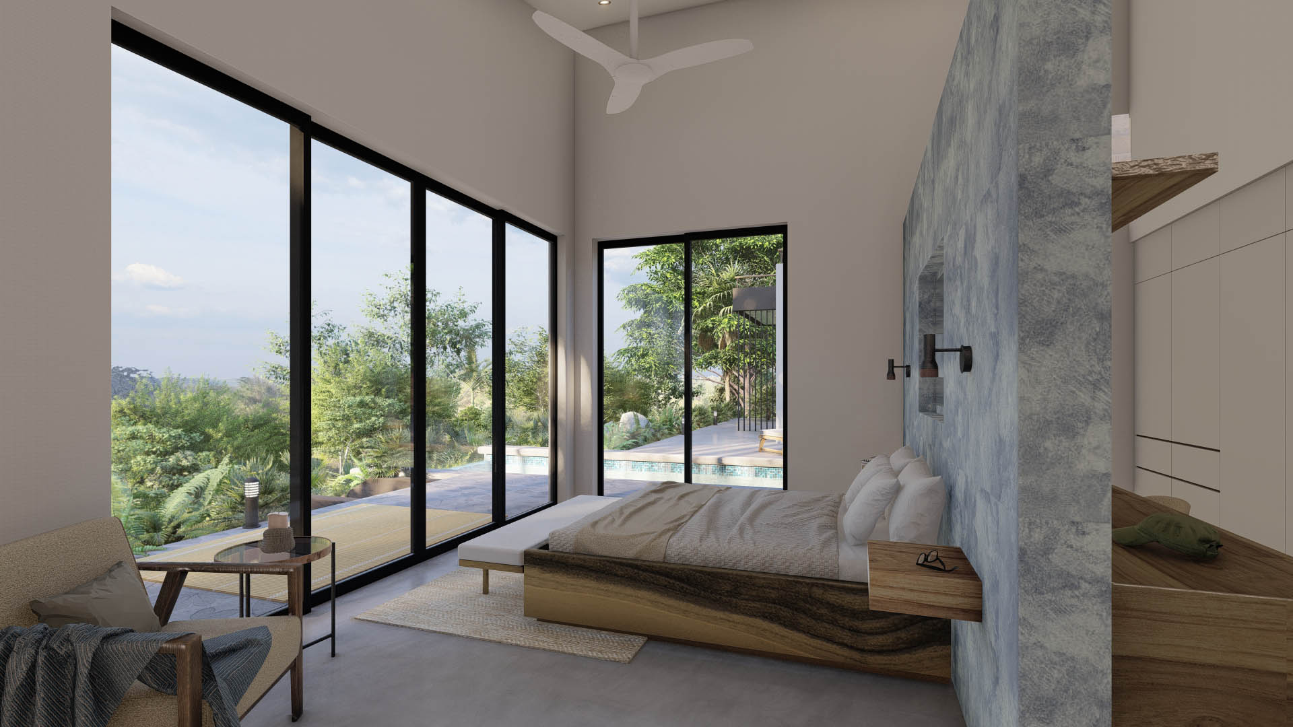japandi house
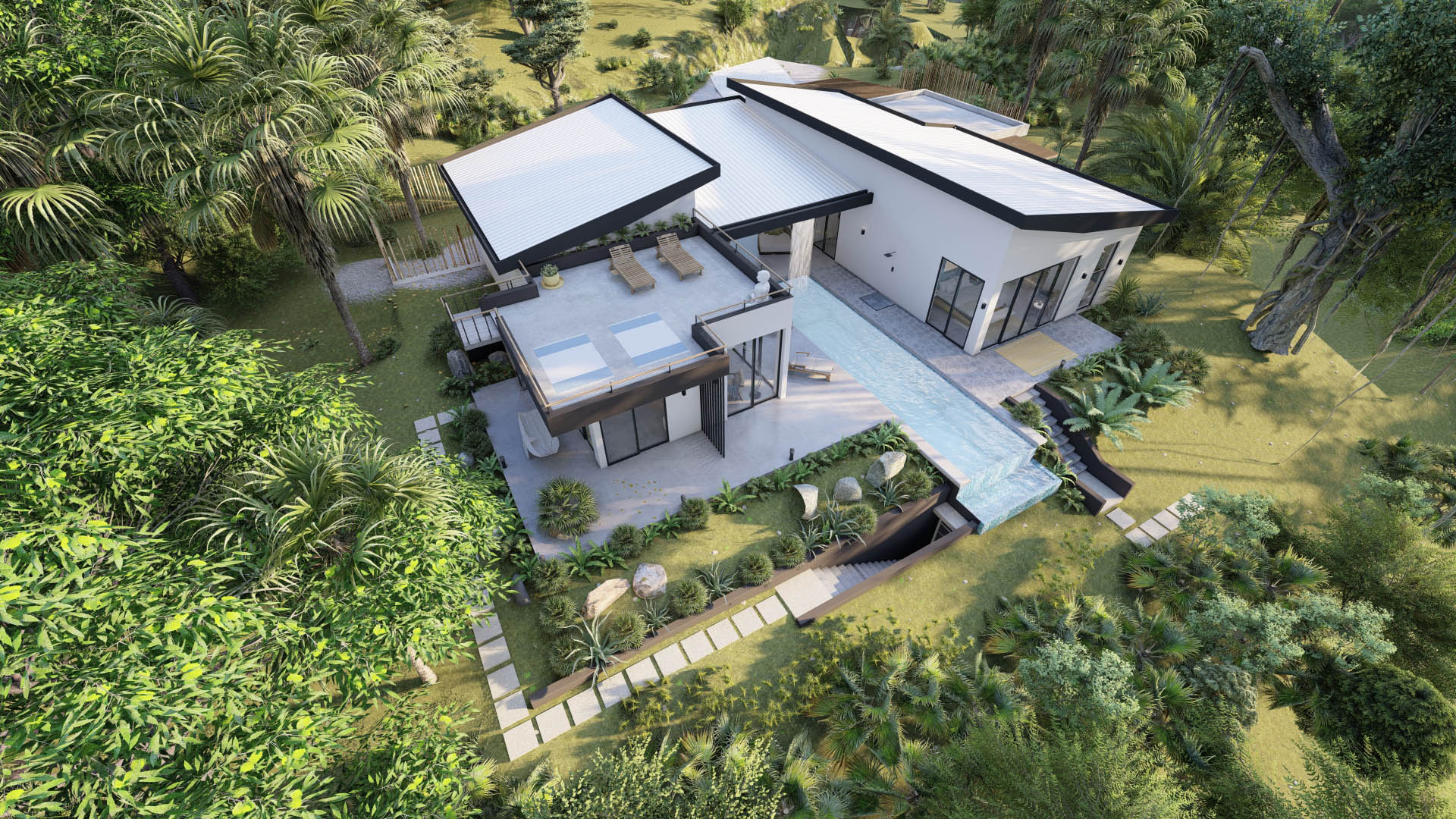
japandi house
location:
Nosara, Guanacaste
year:
2022… under design
area:
880m2
use: residential
Based on the site conditions considered, the project is located in the northwest area of the site, in the open area. Surrounded by forest on three sides and taking advantage of the two focal points of interest, the house seeks a proposal that allows the connection between spaces visually and physically minimizing the change between exterior and interior, opening towards the exterior views surrounded by terraces. Offering the possibility of controlled circulation depending on the activity to be developed. The proposal consists of four general spaces: Open Space, Work Space, Private Space and Social Space.

